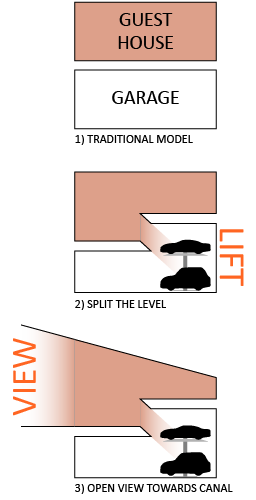Richard Seltzer Designs
Design + Build | Los Angeles | San Francisco
Stewart Guest HouseBack
Venice Beach, CA
News:
We have completed the design phase of this project. The images below are computer generated renderings that we use during the design process.
Architecture and Interiors:
Richard Seltzer DesignsEngineering:
Stephen PerlofVisualization:
Richard Seltzer Designs
The Stewart Guest House is a multifunctional accessory building allowing for a quiet writing studio, a garage workshop for the car collection, a full guest suite, and a hangout-getaway from the main house.
The building is separated into two layers. Below is the garage workshop that doubles as a relaxing space by the pool. Above is a split-level guest suite with full kitchen & bath that has amenities for entertaining large groups and for a writing studio away from the noise of the main house. The garage and guest suite intermix through a glass wall that splits the upper layer into two levels. This split allows for visual access to the cars below, as well as a softer separation of the bedroom and living areas for the guest suite. The increased height provides the garage below space for a car lift and the living and kitchen above a better view of the Venice Canal.
The ceiling soars over the lowered, bedroom half of the upper layer, towards a glass wall that opens onto a deck with the pool below and the Venice Canal beyond. A monolithic wall also flows through the glass façade, connecting interior and exterior while anchoring the entire project to the ground and creating a separation from the neighbours.









